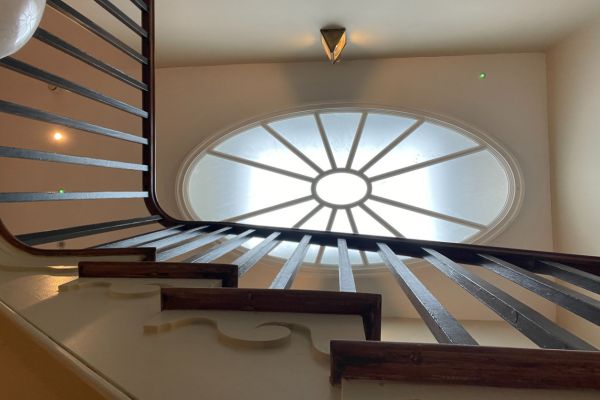Five special things about The Station Agent's House
Bookings for breaks at the Station Agent’s House are now open and there’s lots to love about this Grade-I listed building. From its position in history to its architectural features and surroundings, here are five of our favourite things.
1. World’s oldest surviving passenger railway station
Built in 1808, the well-placed, simple but handsome house became the dwelling of the world’s first Station Agent, Joseph Green, the anchoring ‘pin’ around which all the rest of the station developed. The neighbouring viaduct and bridge were built to bring the 13-mile track to the arrivals platform, with a large warehouse on the other side. In June 1830, construction began of the Coach Offices, now known as the Passenger Building, next to the Station Agent’s House. This had two lofty booking halls at street level, one for first-class passengers and the other for second-class passengers, and two corresponding waiting rooms on its first floor at rail level, giving onto the world’s first passenger platform.

2. An accessible Landmark
Landmark has rejuvenated the house’s red-brick exterior, with Manchester-based contractors Walker Conservation Ltd carefully undertaking extensive repointing. New step-free access has been created from the rear, with a stair lift and accessible bedrooms and bathrooms on the ground floor. A lift has also been installed enabling access to the sitting room and the kitchen space which has been carefully designed with accessible features.
3. Stunning skylight
At the heart of the house is the original staircase, a wooden handrail winding its way up three floors and previously framing an unappealing, sloping, wired-glass skylight. Today a bespoke and contemporary oval skylight has been crafted as a finishing jewel to crown off the stairwell. This new skylight is also a nod to the house’s Regency origins when such oval openings were fashionable.

4. Environmental sustainability
Energy efficiency and guest comfort were major consideration throughout the restoration and many actions were taken to make sure this Regency brick building could stay warm whilst looking after the environment. Hot water and heating is supplied by air source heat pumps and the draughty 1980s single-glazed sash windows have been replaced with bespoke spring-operated, double-glazed sash frames. Cork was added to the lime plaster to improve breathability and thermal insualtion and the old chipboard floors have been removed and new oak floors have been installed with good thick boards and a fabulous parquet design.
5. City views
Surrounded by striking contemporary buildings and the changing industry of times gone by, views from the bathroom, living room and top-floor bedrooms let you look out across the centuries as you relax in a bubble bath or from the comfort of the sofa with a cup of tea.

We are hugely grateful to the Guardians, Patrons, Charitable Trusts, legacy from the late Anthony Calvert, and the other 487 supporters who gave so generously to make the restoration of Station Agent’s House possible.
Thanks to Big Yellow Self Storage for their support during the restoration.



