Furnishing the Station Agent's House
Landmark Historian Caroline Stanford shares the careful design process behind the interior furnishings of this 200-year-old building in Manchester city centre.
The interiors of the Station Agent’s House faced us with a puzzle. How to present the rooms of a 200-year old house – one of Manchester’s oldest – that had seen so many changes, in a way that was at once evocative, distinctive and timeless? A time lapse sequence of the last two centuries would show the building morphing from the Regency home of a prosperous dyemaster to that of the station agent for the world’s first passenger railway, to sausage maker’s shop, to offices, with much else in between.
Stripped of most of its original fittings and first-floor room partitions, there was no evidence to return the house to the Regency period its exterior suggests. Nor, we felt, would a studious Victorian recreation be appropriate for a holiday setting in this vibrant modern city that looks more to its future than its past.
Celebrating the heyday of passenger railways
The answer, as always, was to listen to the building itself, quietly stashed like a squirrel’s hazelnut amid the network of Victorian bridges and viaducts at the foot of today’s towering glass towers. Landmark’s Furnishing Consultant John Evetts had the inspired idea of furnishing the house to reflect the 1920s and 30s, when the passenger railways were at their height, whisking people to glamorous and heady destinations from a good solid base of world-leading engineering.
It’s the art deco style of the Jazz Age that is brought to the fore here, the era of cloche hats for women and Homburgs for men, when Heal’s furniture store dominated the world of British interior design with its well-made oak furniture.
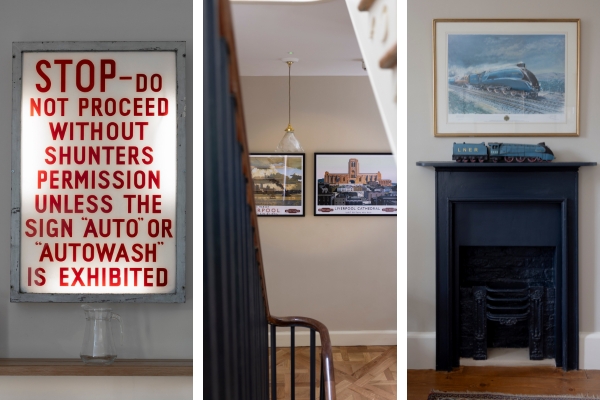
Founded in 1810 just two years after the Station Agent’s House was built, Heal’s was (indeed still is) both traditional and at the forefront of contemporary design. Their aim as stated in a 1905 catalogue was to unite ‘the many good qualities of the past with inexpensiveness’, producing furniture that would ‘come within the means of the modest man, and yet be well-constructed, simple, convenient and entirely satisfying to the senses’. What better choice to evoke the home of a prosperous railway man with taste.
This late Arts and Crafts furniture has been used throughout the house, lifted by bold use of colour in both curtains and walls. There are railway posters, paintings and memorabilia throughout the house, not just from the North West but from railways across Britain – after all, what started with the Liverpool Manchester Railway in 1830 spread right across the country and beyond.
Accessible and open plan
The first floor was made open plan in the 1980s, and we have kept it like this, unified by a new parquet floor. We broke it up with a new arch to lead into a comfortable sitting area beyond it.
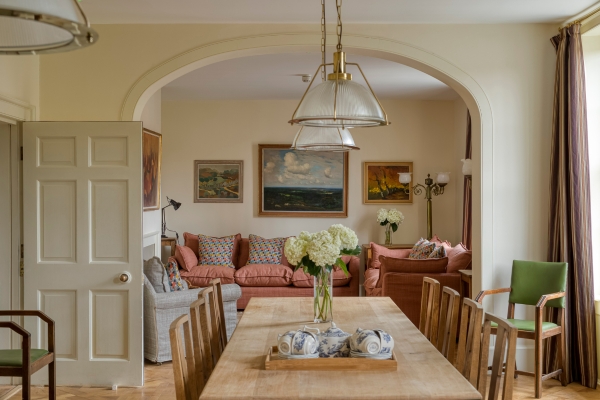
In the centre of the room is an oak dining table with a green keyline that was once in an Oxford college, as were the four green chairs with arms. The eight dining chairs are probably a ‘utility’ design by furniture designer Gordon Russell of Broadway, made commercially in the mid-century. Here, they have been stripped of a dark oak stain and re-limed.
At the other end of the room is a fully accessible fitted kitchen, designed with the greatest care for use by anyone in a wheelchair. The units are of well-made plywood, another good solid material much used in the 1930s. There is of course a dishwasher, but washing up by hand can only be a chuckling delight under the railway sign that hangs above the sink.
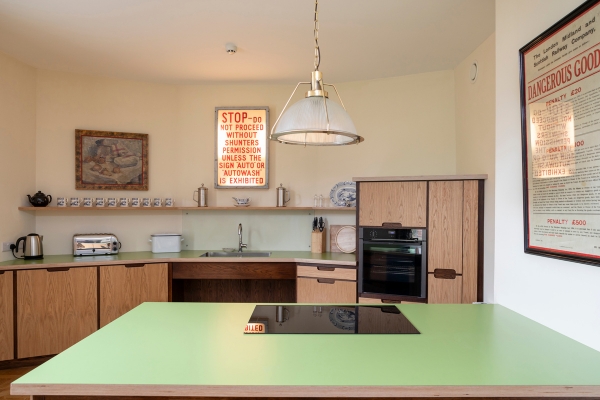
At the back of the first floor we have created a bright study or snug. A sturdy desk in the window looks out across the endlessly absorbing former railway-scape. Above the mantelpiece is a picture of the great Mallard, the fastest steam locomotive of its time built in 1938 for the LNER. The elegant glass-fronted bookcase is by Heal’s, well-stocked as always in a Landmark with eclectic books for all tastes.
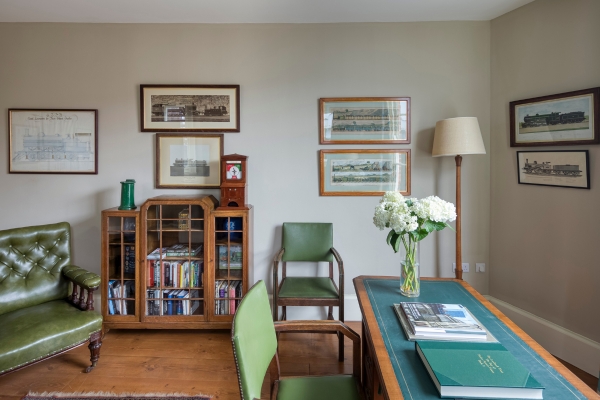
The twin oak beds on the ground floor have their own story to tell. One has Robert ‘Mouseman’ Thompson’s signature mouse carved into a bedpost, but the other is of older wood. The Mouseman bed must have been a commission to match it. Thompson too was part of the Arts and Crafts tradition of the 1920s and 30s.
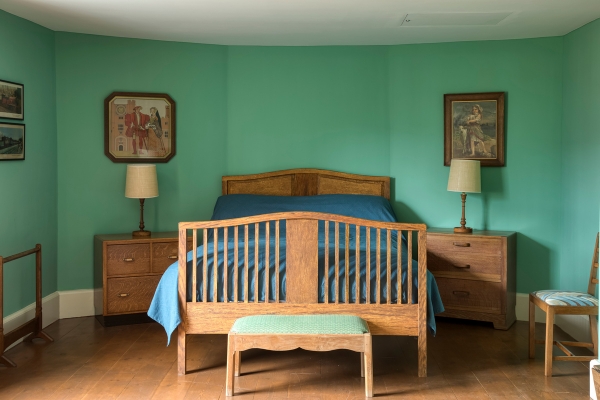
The bathrooms also speak to the ‘30s. The two on the ground floor (one a fully accessible shower room) have the green and white tiling familiar from many a mid-20th-century station public convenience. On the second floor, a free-standing bath gives you a fine view of Stephenson’s viaduct and the bridges beyond, allowing you to wave from your bathtub at imagined trains passing in yesteryear, or else lie thumbing through Bradshaw’s Railway Guide from the study bookcase, planning your itinerary to Cornwall, or Brighton, or the French Riviera….
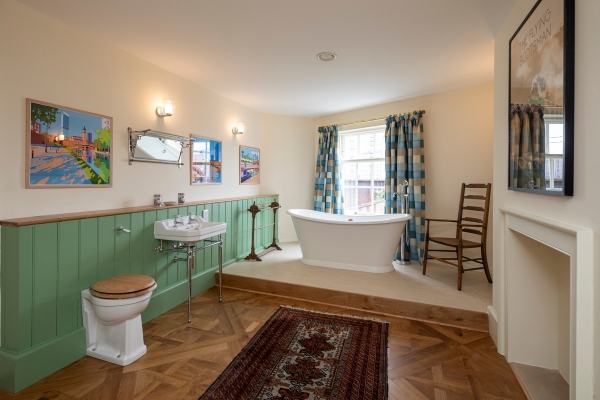
The Station Agent’s House is reborn. What would the directors of the Liverpool Manchester Railway from 1830 make of it? We hope they too would be proud of this latest reincarnation of the house they chose to preserve, even then, to be the hub of their world-changing endeavours.
The Station Agent's House is now available as holiday accommodation for up to eight people. Read more and book your stay via the link below.
We are hugely grateful to the Guardians, Patrons, Charitable Trusts, legacy from the late Anthony Calvert, and the other 487 supporters who gave so generously to make the restoration of Station Agent’s House possible.
Thanks to Big Yellow Self Storage for their support during the restoration.




