Progress update: The Station Agent's House
Published: February 2024
As a Landmark for eight, The Station Agent’s House will soon be ready to welcome its first guests, in late spring 2024. Until then, after a recent site visit, here's an update on the progress so far by Caroline Stanford
Our work has been steaming ahead at the Station Agent’s House in Manchester. Built for a dyemaster in 1808, it is a house of remarkable resilience. 22 years after it was built, it was co-opted as the starting point from which the new Liverpool-Manchester passenger railway fanned out.
Adrian Walker is contract manager from the Manchester-based, family-run firm Walker Conservation Specialists Ltd. undertaking the work. When I last visited, Adrian had been puzzling about George Stephenson’s 1830 viaduct close by. ‘Why didn’t they just knock the house down?’ he said. ‘It made the viaduct much harder to construct.’ The answer must be that, even then, it was recognised as a building of substance worth keeping – a lesson in re-use and adaptation to bear in mind today.
After decades of later multiple household and shop use, the house was returned to its original form in the 1980s by the Science and Industry Museum, who adapted the first floor rooms as an open plan office. Now, it is so exciting to see the Landmark accommodation taking shape, as the house is both restored and lightly adapted for the requirements of life in the 21st century.
Energy efficiency is a major consideration, and we are doing everything possible to make sure this Regency brick building is efficiently warm. Hot water for heating and use is supplied by air source heat pump and the draughty 1980s single-glazed sash windows have been replaced with bespoke spring-operated, double-glazed sash frames. Each window frame takes Walkers’ joiners 4 ½ days to make. The 1980s chipboard floors have been removed and new redwood pine floors have been installed with good thick boards, 200mm wide and 25mm thick.
-
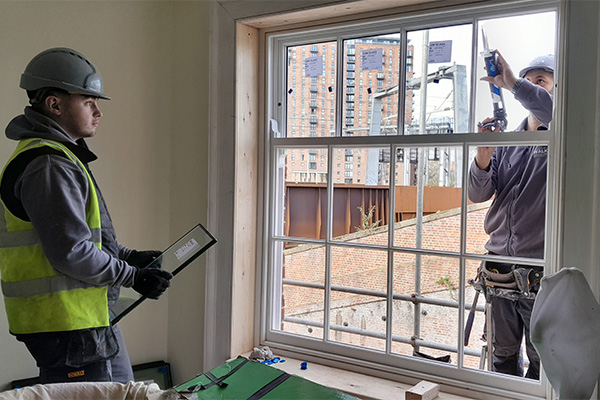
Fitting and glazing one of the specially made, double-glazed sash windows
-
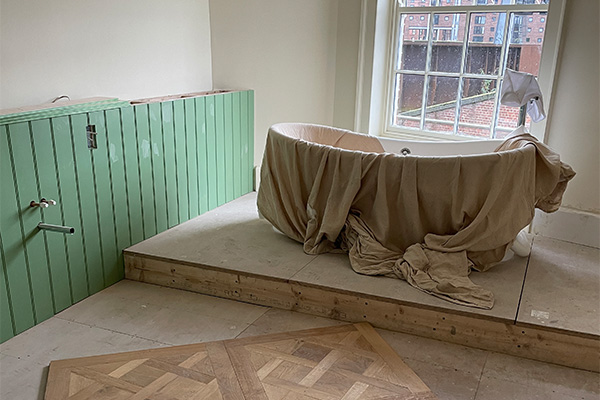
This freestanding bath will have a spectacular view of the railway skyline (and is not overlooked!)
We’ve discovered most of the internal 1980s making good was done in gypsum-covered breeze blocks. Now the external walls will adopt the latest green ideas for insulation – but based on time-honoured materials. After stripping the cold 1980s gypsum, a thick layer of sheep’s wool is the first line of defence, followed by lime plaster that incorporates tiny fragments of cork for better heat retention. The plasterers found this hard to work with at first, as the plaster was reluctant to adhere. As a solution, metal mesh was used for a foundation ‘splatter coat’, with two float (smooth) coats to finish the surface. Great care has been taken to ensure that new skirting boards and door architraves are appropriate in scale and design. All the ceilings have been fireboarded to ensure full compliance with the fire regulations.
At the heart of the house is a fine original staircase, its moulded wooden handrail curving its way up three floors. At the top of this stairwell we inherited an unappealing, sloping, wired-glass skylight. This has been renewed and the contractors are also taking great pride in creating a new and contemporary oval skylight to crown off the stairwell, with one more in keeping with the house’s Regency origins when such oval openings were common. Framing for the skylight has been made in metal that will be masked with wood beading.
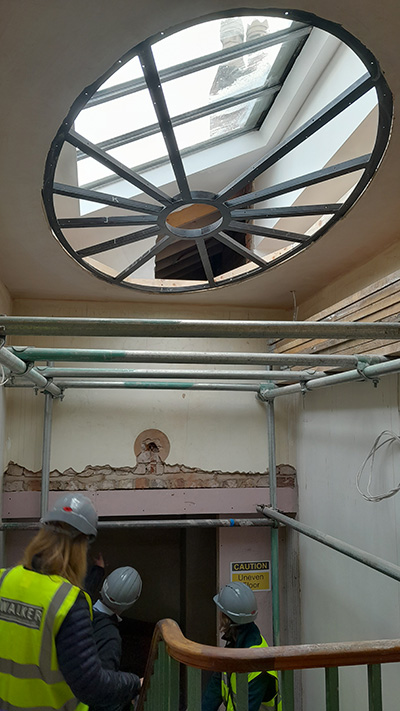
The new oval skylight.
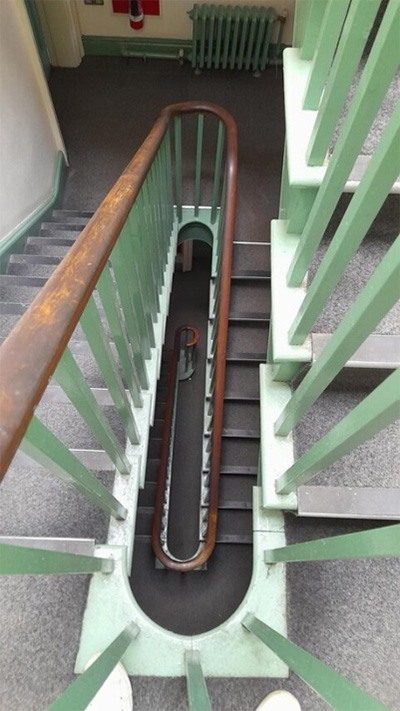 A handsome original staircase winds its way to the top of the house (here before work began)
A handsome original staircase winds its way to the top of the house (here before work began)
We have decided that keeping the open plan first floor room will be more practical for our visitors and preferable to attempting a speculative reinstatement of the original room partitions. The room will hold the kitchen and the sitting and dining areas, the floor laid in parquet. The kitchen units are even now being made in Walkers’ joinery shop.
A new hearth stone in local grey limestone has been fitted for a woodstove to stand on. And there is even a reminder of the lives of the earlier railway men who lived here, in the shape of a small cast iron safe built into the external wall.
As we continue to complete our careful restoration of The Station Agent’s House, we're sincerely grateful to everyone who has donated so far. To hear when bookings open, sign up to our newsletter and get ready to dive into all that Manchester has to offer.
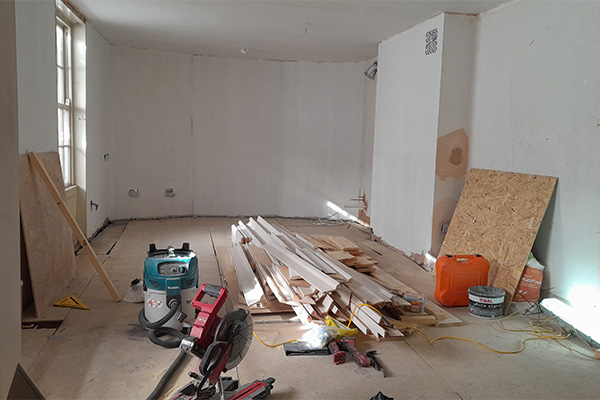
This end of the main first floor room will soon be the kitchen. A parquet floor will be laid throughout.
This end of the main first floor room will soon be the kitchen. A parquet floor will be laid throughout.
