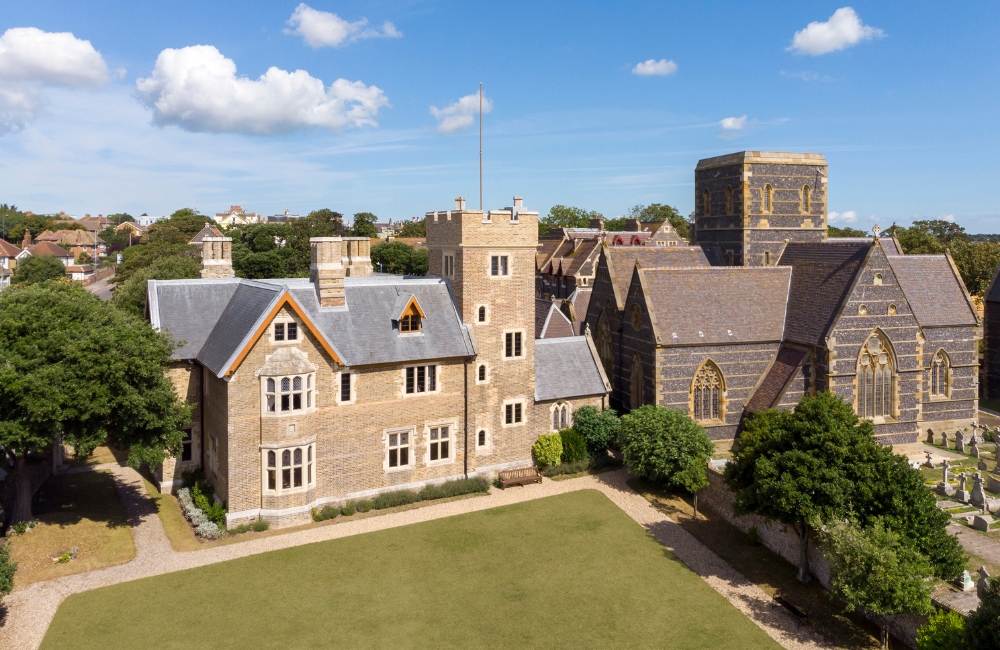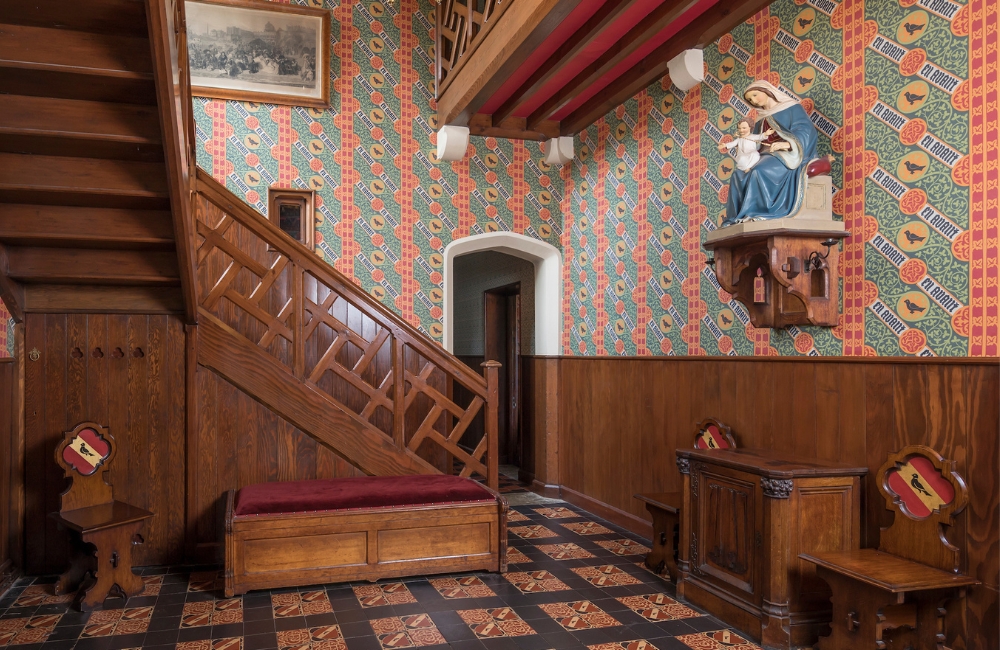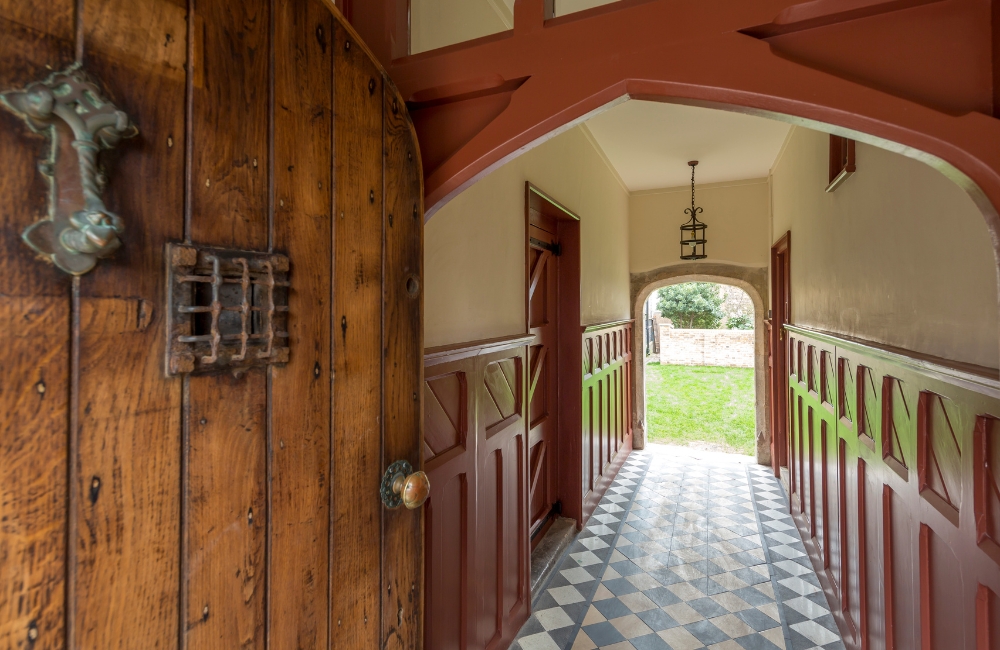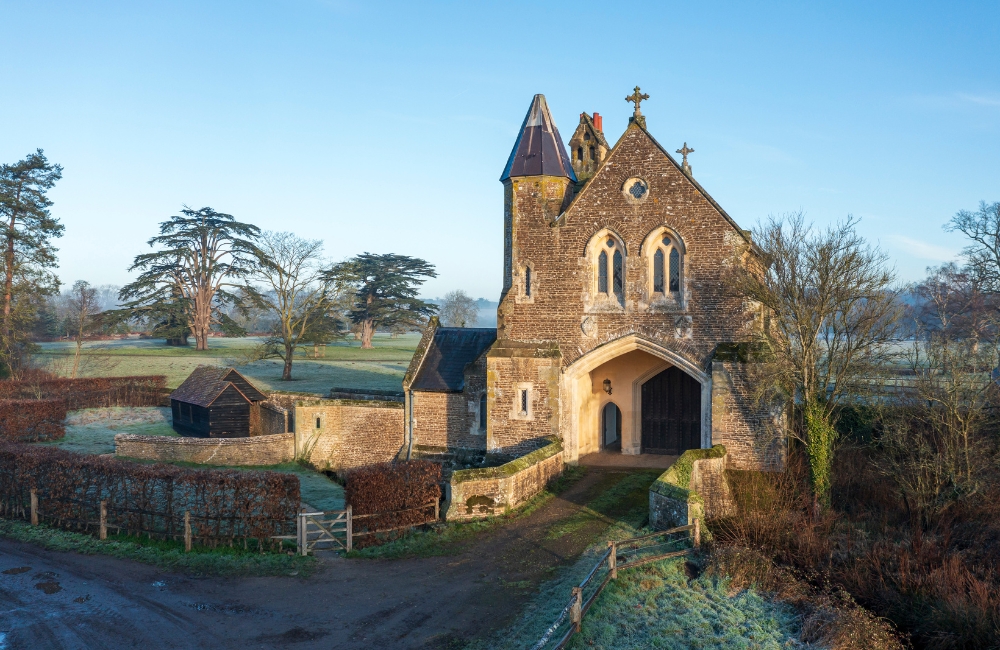Ramsgate, sleeps 8
Inside the idiosyncratic world of Augustus Pugin
Most of us marvel at Pugin’s Palace of Westminster designs during Prime Minister’s Questions on television, or from afar when checking the hour on Big Ben. Landmark’s three Pugin buildings open their Gothic-arched doors and welcome everyone to enjoy Pugin’s brilliant talent and enduring contribution to Victorian design and architecture.
Augustus Pugin lived in an age when religion and politics were still deeply intertwined. Catholics were treated with suspicion, barred from holding seats in Westminster since Charles II’s Corporation and Test Acts in the 1670s right up to Emancipation through the Roman Catholic Relief Act in 1829. So there is some irony that Pugin, a fervent Catholic convert, came to design the Houses of Parliament alongside Charles Barry just a decade or so later, and in doing so created the now universally recognised epicentre of British politics. Pugin revived Gothic or ‘Pointed’ architecture with gusto, believing it to be the only possible style for true Christians.
The Grange, Ramsgate

The Grange in Ramsgate, Pugin's family home
It was in the library at his family home in Ramsgate - The Grange – that Pugin produced the designs for the House of Lords. Here he lived out his ideal of medieval spiritual life, building a magnificent Catholic church next door – St Augustine’s. Following Landmark’s zealous project covering historical research and meticulous restoration, the Grange now looks much like the brilliant eccentric designer would recognise in his day; its floor plan reinstated and dazzling interiors recreated. Our revival of Pugin’s home as holiday accommodation for eight welcomes all into Pugin’s idiosyncratic world.

Inside the Grange, with our recreated 'En Avant' Pugin wallpaper
Pugin aspired to bring Catholicism to this part of Kent, and today the St Augustine’s site is a thriving centre for Catholicism, with an annual pilgrimage week, the church newly restored and the former monastery across the road a spiritual retreat.
St Edward’s Presbytery, Ramsgate
Part of Augustus Pugin’s original vision for the site was St Edward’s Presbytery, according to a bird’s eye view he submitted to the Royal Academy Summer Exhibition in 1849. To build a presbytery for a Catholic priest to serve the parish was brave: there had been few Catholic presbyteries or churches built in England since the Reformation. Yet for such a bold decision it is an understated and simple house, with restrained Pugin detailing unlike the rich interiors of the more dramatic Grange next door. It was, and remains, a well-loved and special building.

Entering St Edward's Presbytery
After Pugin’s untimely death in 1852 aged just 40, the family moved away to Birmingham for a decade, but in 1861 Pugin's son Edward Pugin moved back and built an adjoining studio from which he continued his father’s architectural practice. Its vast oriel window was restored in 2015 by Landmark’s team. Pugin’s third wife Jane also moved back to the Presbytery in the 1860s, as the family let The Grange to improve their income.
Oxenford Gatehouse, Surrey

Oxenford Gatehouse
Meanwhile, the creation of Oxenford Gatehouse in Surrey was another chance for Pugin to recreate the sort of honest, utilitarian buildings that he so admired from the Middle Ages. In 1843, Lord Midleton, a young Anglican aristocrat - who owned the Peper Harrow estate - turned to Pugin to design a gatehouse, great barn and farm buildings. Pugin was still only 30-years old but at the height of his powers. His mastery of the Gothic style was so superb that at first glance Oxenford Gatehouse does indeed appear to date from the Middle Ages, so much so that the building formed part of the set for Robin Hood, the 2010 film in which Russell Crowe plays the late-12th-century folk hero. Oxenford Gatehouse is unchanged in form since Pugin built it, and like the other Pugin Landmarks, is furnished to evoke the mid-Victorian Gothic Revival through the unerring eye of our then Furnishings Manager, John Evetts. The grouping of buildings at Oxenford are generally agreed to be among Pugin’s finest work.
Most people don’t get the opportunity to see inside the Houses of Parliament, but Landmark gives everyone the chance to spend a few days and nights living in one of Pugin’s masterpieces.
By Caroline Stanford, Landmark Historian
Continue your Pugin journey with a visit to the V&A this year, where a free display of significant new acquisitions of his drawings features in ‘Makers of Modern Gothic: A.W.N. Pugin and John Hardman Jr’, running until October 2025.




