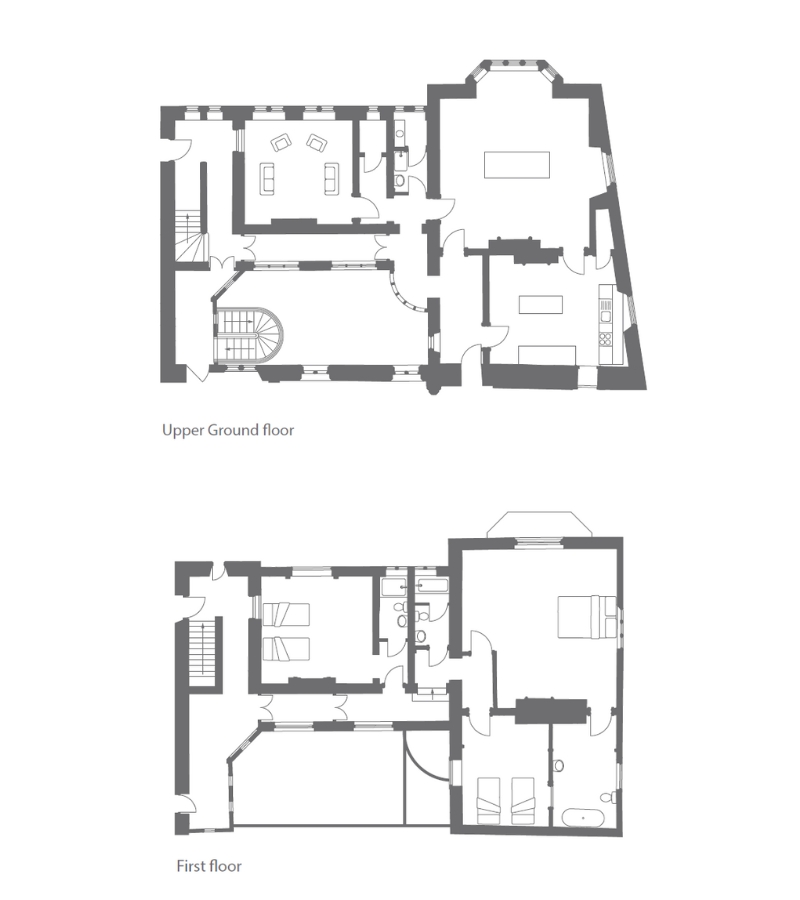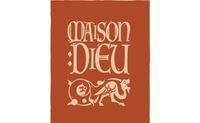A jewel-like new Landmark within a High Victorian dream
Architect and designer William Burges's work represents the High Victorian Dream at its most dazzling, and the Mayor's Parlour inside Dover's ancient Town Hall, Maison Dieu, ranks among his best work. In summer 2025, these sumptuous rooms will open as a brand new Landmark for up to six guests.
'Hospitality for all strangers'
Maison Dieu (meaning House of God) began as a monastery around 1200, offering 'hospitality for all strangers', chiefly pilgrims travelling to Canterbury Cathedral to visit the shrine of Thomas Becket. The site has passed through many uses over the centuries, until 1834 when it was bought by Dover Corporation to be Dover's Town Hall. The Corporation set about converting Maison Dieu for public and civic use, and in 1859 brought in architects William Burges and Ambrose Poynter to restore the ancient fabric and convert it for its new role. Maison Dieu was Burges’s only civic commission, and he set about richly embellishing public and civic spaces alike with his distinctive and colourful decorative schemes, fixtures and fittings. The site's more ancient past still breathes through the re-purposed spaces, for example the chapel that became a courtroom, or the Stone Hall that became a council chamber.
Decline and revitalisation
Following a period of decline for Maison Dieu, Dover District Council (DDC) initiated an ambitious £8.5m project at Maison Dieu, including support from the National Heritage Lottery Fund, to restore the whole complex and bring it back into vibrant use. Working with DCC and architects Haverstock LLP, we are delighted to have been asked to bring the Mayor’s Parlour Block back to life, set in one corner of the upper ground floor with a private staircase to further rooms above.
A sumptuous new Landmark for six
A new Landmark for six people will open in summer 2025, that takes the Mayor’s Parlour as its dining room, centred around the original Burges-designed table. The equally colourful Magistrates’ Office behind acts as kitchen and living space.
Burges’s full decorative schemes have been recovered in the main rooms of this block, which still retains many of his original fittings. A private staircase, with views across an internal Gothic court, leads to three well-proportioned bedrooms and bathrooms on the floor above.
This is a unique chance to experience living in rooms designed by this architectural master of the High Victorian period and a must for anyone captivated by the Gothic Revival – or simply wanting to explore the wonders of Dover Castle and its White Cliffs.
The suite has its own access from the street and is set at the opposite end of the building from the public areas. The rest of the Maison Dieu site is to become a new visitor attraction, which Landmarkers will of course be able to explore too.
Floor plan

Webinar: Inside the Mayor’s Parlour
Learn more through our online webinar, featuring conservation experts Martin Crowther, Alastair Dick-Cleland from the Landmark Trust, and Tom Organ from Arte Conservation, discussing the restoration of Burges’s decorative schemes and the vision for the holiday let.
Interior photos courtesy of Andy Aitchison/Maison Dieu
In partnership with



Dover's Town Hall has always been known as Maison Dieu (meaning House of God). It began life in 1203 as a monastic hostel, practising 'hospitality for all strangers' and especially for pilgrims travelling from the Continent to Canterbury Cathedral to visit the shrine of Thomas Becket.
Signs of this very ancient past can still be read in today's complex: for example, in the 13th-century chapel later converted to a courtroom. Later used as a hospital and then a naval victualing yard, the grouping was bought in 1834 by the Corporation of Dover for use as a town hall.
A new civic life for an ancient religious site
The Corporation set about converting Maison Dieu for public use, and in 1859, brought in architects William Burges and Ambrose Poynter to restore the ancient fabric and convert it for its new civic use. It was William Burges who chiefly effected this transformation. He was an inspired choice: as he announced himself, 'I have been brought up in the 13th century belief, and in that belief I intend to die’ (meaning his belief in its style –Burges was not religious himself).
Burges received a copy of A W Pugin’s book Contrasts from his father for his fourteenth birthday, and it was a prophetic gift. His biographer J. Mordaunt Crook assessed Burges as 'the most dazzling exponent of the High Victorian Dream.' Pugin conceived that dream; Rossetti and Burne-Jones painted it; Tennyson sang its glories; Ruskin and Morris formulated its philosophy; but only Burges built it.’
Burges's faith in that dream sings out at Maison Dieu, the only civic commission among his better known buildings like Castell Coch, Cardiff Castle and Mountstewart on the Isle of Bute. At Maison Dieu, he incorporated a law court, prison cells, a fine assembly hall and sumptuous new mayoral rooms. Burges’s distinctive decorative schemes ran rampant across public and civic spaces alike, complemented by his own fixtures and fittings, many of which remain.
In one corner of the complex, the Mayor’s Parlour and Magistrate’s Office behind were among the richest of these interiors, conceived by Burges as the equivalent of the privy chambers of an important royal functionary at a medieval court: high coffered ceilings, flamboyant decorative scheme and tall, hooded stone fireplaces. It was used by the Mayor for receptions and important meetings. Sadly Burges died in 1881, and it fell to his brother-in-law, architect Richard Popplewell Pullen, to see the decoration through to completion.
A jewel in decline
Although Maison Dieu remained an architectural treasure, it gradually fell into disrepair. Dover District Council, now based outside the town centre, retained ownership, but the building’s role diminished and conservation needs mounted.
Today, a major £8.5 million restoration project is underway, thanks to support from the National Heritage Lottery Fund. This initiative will return the entire complex to vibrant public use.
Reviving the Mayor’s Parlour block
The Mayor’s Parlour block is receiving special attention as part of this wider plan. Landmark’s involvement ensures Burges’s interior schemes—still largely intact—will be restored and enjoyed as both a place to stay and a space open to the public on special occasions. This gives new life to Burges’s remarkable legacy and offers a rare chance to live in one of the High Victorian era’s great interiors.